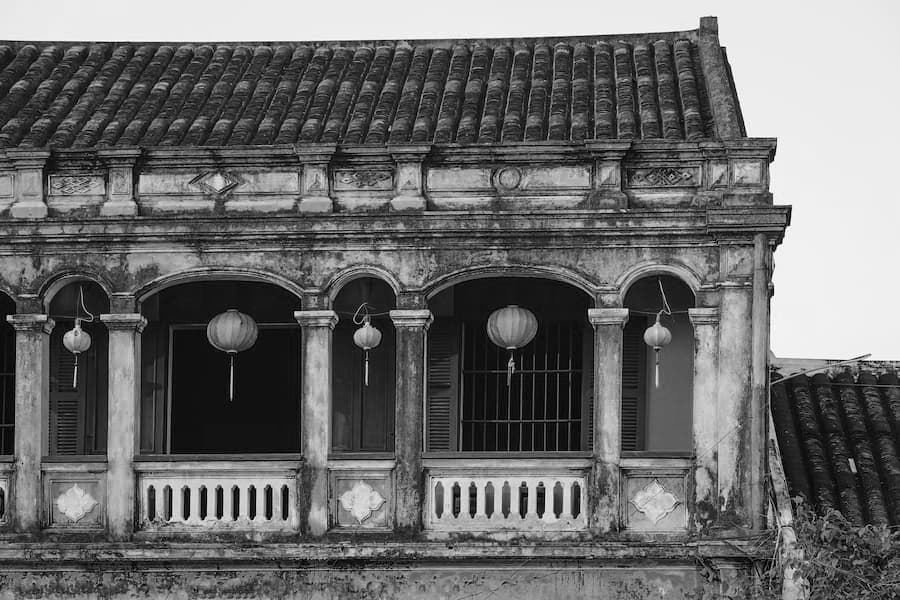Redevelopment
Modernizing Lifestyles. Preserving Legacies.
As Pune continues to evolve, its heritage addresses and aging structures are being reimagined for a new era of living.
At Sanghvi Corp, we approach redevelopment as both an art and a responsibility — breathing new life into spaces while preserving the sentiment, culture, and community they hold.
Our focus lies not merely in rebuilding, but in redefining — creating design-led structures that uplift the everyday experience without erasing the past.With decades of technical expertise and a deep respect for legacy, we build for the future while honouring what once stood strong.

Why Redevelopment Matters
Redevelopment is more than reconstruction; it’s the renewal of value, safety, and identity.
Aging buildings often face structural fatigue, outdated layouts, and growing maintenance costs.
Through redevelopment, these spaces are reimagined with modern engineering, improved safety standards, sustainable infrastructure, and amenities that suit contemporary life.
It’s an opportunity for homeowners to enjoy better living conditions, for communities to gain long-term security, and for cities to evolve responsibly — one landmark at a time.
Why Sanghvi Corp?
With 50 years of construction experience and design sensitivity, Sanghvi Corp blends legacy with innovation. Our redevelopment philosophy is built on trust, precision, and partnership — ensuring a seamless transition for societies and residents from vision to handover.
- We prioritise structural safety and design integrity in every blueprint.
- Our transparent process ensures clear communication and legal clarity at every stage.
- We create custom solutions that respect existing communities and enhance long-term property value.
- Every project is led by experts in architecture, engineering, and project management — ensuring timely delivery without compromise.
- Above all, we build relationships that endure far beyond completion.
Because redevelopment isn’t about starting over — it’s about building forward.
Change is the Only Constant!
Selecting a better lifestyle today can lead to long-term benefits. Be wise to choose:
A Better Standard of Living
Improved Facilities & Modern Amenities
Save Cost from Continuous Repair Works
Improved Security & Infra
Enhanced Value of the Property
Our Redevelopment Process
A Thoughtfully Structured Journey
A process perfected through trust, precision, and decades of practice.
Simple Documentations
We streamline every legal and procedural requirement for clarity and convenience —from society registration certificates and title deeds to sanction approvals, completion certificates, and member documentation. Our in-house team ensures every formality is handled with transparency and precision.
- Society Registration Certificate
- Approved Building Plan
- Conveyance Deed / Lease Deed / Sale Deed
- Copy of Resolution by society members towards redevelopment
- Documents / Deeds / Agreements etc. (As per the society’s plot)
- List of members with their respective carpet areas
- Property Card
- D. P. Remark
- Extract of 7/12
- Search Report and Title Certificate
- Index II
- N.A. Order
- Commencement Certificate
- Occupation Certificate
- Completion Certificate
- Demarcation Old
- Share Certificate (in case of Society)
STANDARD SPECIFICATIONS & AMENITIES
Reimagined Standards for Modern Living
-
STRUCTURE RCC framed construction, earthquake-resistant and designed with premium-grade materials.
-
ELEVATION Elegant façade design combining proportion, texture, and timeless aesthetics.
-
PARKING Well-planned parking spaces with efficient lighting and safety features.
-
LOBBY Grand double-height lobbies with smart access control and refined finishes.
-
DIGITAL SECURITY CCTV surveillance for all common areas with advanced monitoring.
-
LIGHTING Energy-efficient systems designed for ambience and sustainability.
-
ADDITIONAL SECURITY Intercom and access systems for enhanced safety.
-
SUSTAINABILITY Solar water heating and rainwater harvesting as per green guidelines.
-
CONSERVATION Water conservation and waste management practices integrated in design.
-
BOUNDARY WALL Aesthetically designed compound and façade boundary enhancing visual harmony.
-
WALLS 6” thick masonry external walls and 4” thick internal walls
-
PLASTER POP/Gypsum/Sanla finished quality internal plaster and ceiling with sand-faced plaster externally
-
FLOORING Entire flat will be provided by 600 mm x 600 mm vitrified tiles with 3” high skirting of reputed make. Marble/Granite for treads, risers and landings with decorative MS railing.
-
DOORS Waterproof flush doors at the entrance with teakwood wood panelling and black granite door frames for toilets
-
TOILETS Anti-skid ceramic flooring tiles with designer till 7’ height
-
PLUMBING Concealed plumbing of ISI mark
-
SANITARY FITTINGS Branded makes CP fittings with hot & cold mixer shower, English commode of ISI mark and concealed flush tanks or flush valves
-
ELECTRIFICATION Concealed electrification in copper wiring with modular type switches of reputed make. TV and telephone points in living and master bedroom. AC point in master bedroom. Exhaust fan points in kitchen and toilets.
Ready for A Redevelopment?
Let us help you take this forward

